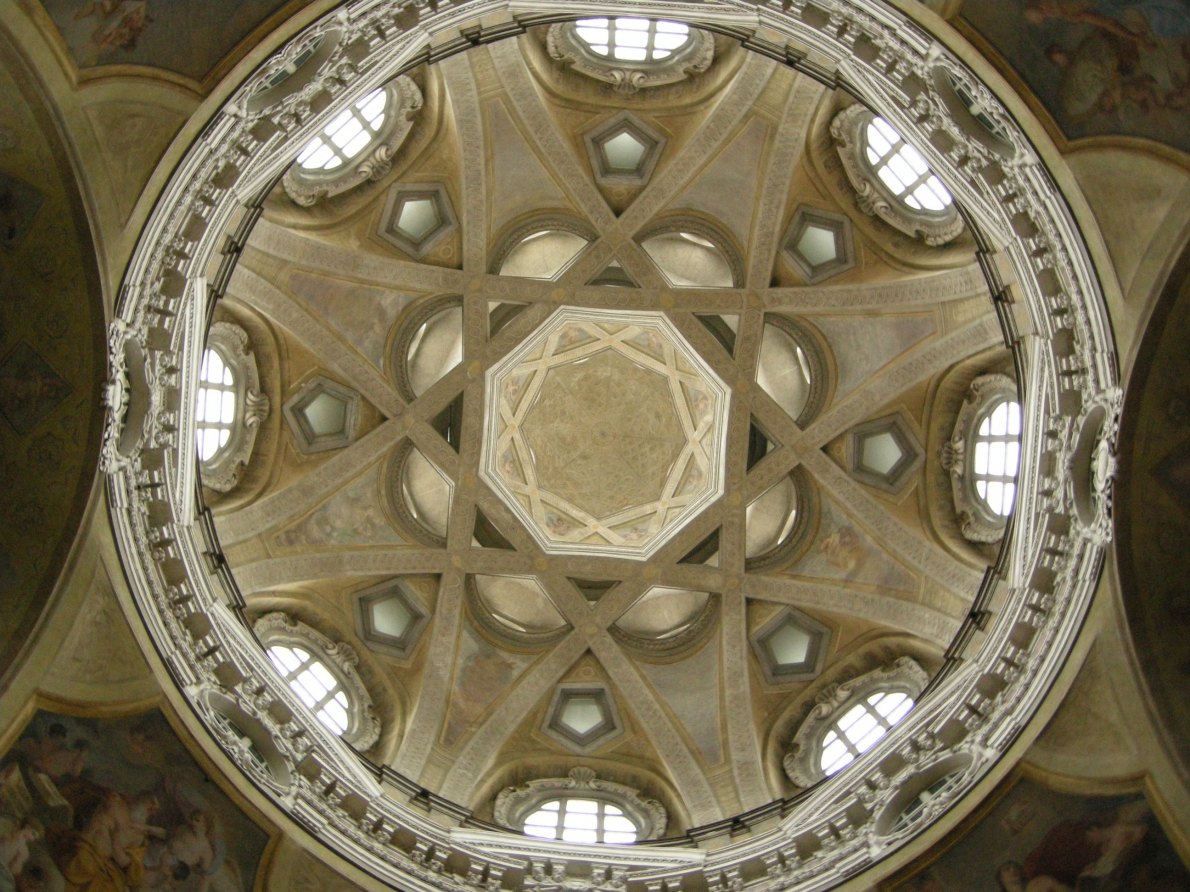THE DOME is a source of wonder as Guarini says, of “terror of the human soul”. Looking at it from the ground it creates an illusion of no comprehensible distance, endless progression in a space flooded by light.
The project studied by Guarini allows him to plan a dome with a diameter inferior of that of the structure of the perimeter of the building itself.
The intertwining of structures articulated on three different levels, hidden by the deceptive architecture of the hall holds an impressive dome that shows couples of intercrossed arches that take on the shape of an octagon and makes a big eight pointed star with at its center a regular octagon of the lantern. The whole thing is made airy and light by the light incoming through the open windows in the sails of the vault, broken by the intercrossed arches which creates an optic irreal effect: everything seems real and irreal at the same time, Guarini has been able to concentrate the attention on a complex and mysterious structure of the dome that seem holding itself in an equilibrium that – according to G.C: Argan – represents the instant in which the mathematic calculation coincides with the way of fantasy that reaches God.
The unusual structure of the vault takes the shape of a basket upside down obtained by the intertwine of eight couples of arches, studied and found it thanks to the reflections on the development of areas and of the cone sections projected thanks to the use of stereometry. It seems obvious the graphic recalling of the intertwines gothic covers present in the mosque of Cordoba and in the cathedral of Saragozza, probably seen and studied by the Guarini during his travelling across Europe.
The visitor who comes into the Church cannot sense the real holding structure in itself, but only its shell: the dome in fact appears to him as standing on eight thin marble columns with arches on top of them that limit the vault emptied in the points of minor effort; the over standing round tufts are empty; really a framework of big arches, hidden from view thanks to the shell itself that has the major holding function.
The dome (is 55 metres high from the ground to the very top) hasn’t got a real dome cladding, it encloses the dome instead of linking it to the base of the hall); it is walkable internally thanks to the hollow obtained between the inner visible structure and the outer architectonic covering.
Guarini “plays” with the fake and real structures, internal and external pathways, surprising effects to guide everyone of us to lift up and “see with the intellect”, contemplate the divine light. The fake architecture, what we see hide the strong architecture.
THE STRONG ARCHITECTURE is made with copartnership of several elements and materials:
-
4 external walls and 4 big round arches, parallel to the external walls, placed on the side turrets, strengthened by a wooden structure;
-
4 Sneak lowered round arches, that cross the first ones on other 4 arches placed at the same height of the side windows, tied with an iron rod;
- diagonally in key hole of the starry voult. There are 4 arches with iron rods over the 4 chapels visible through the hole.
